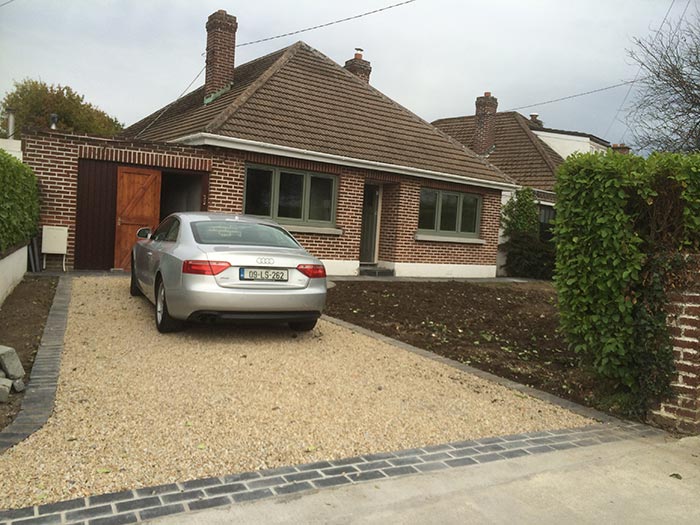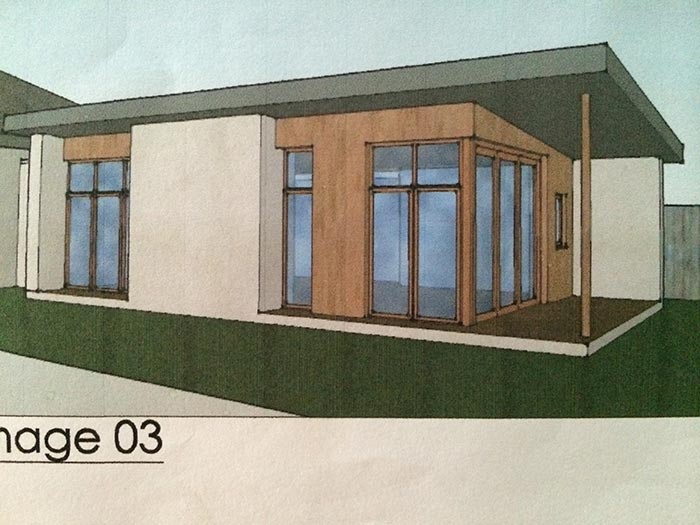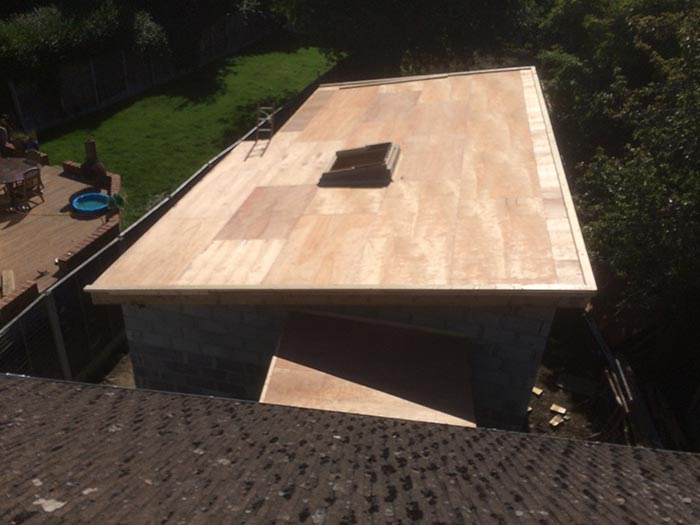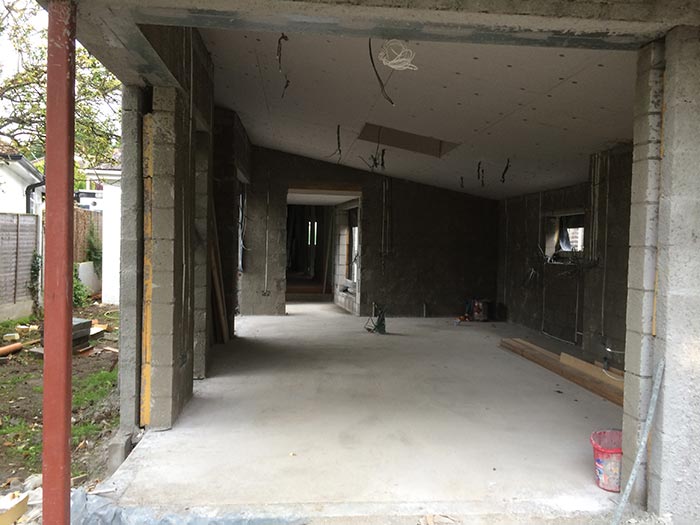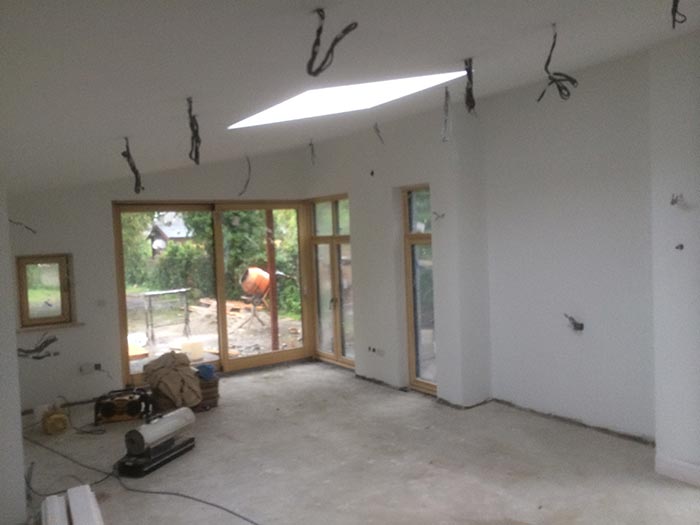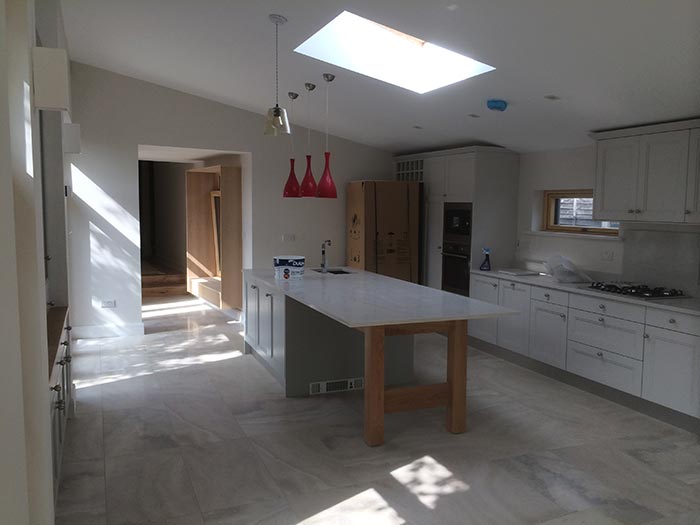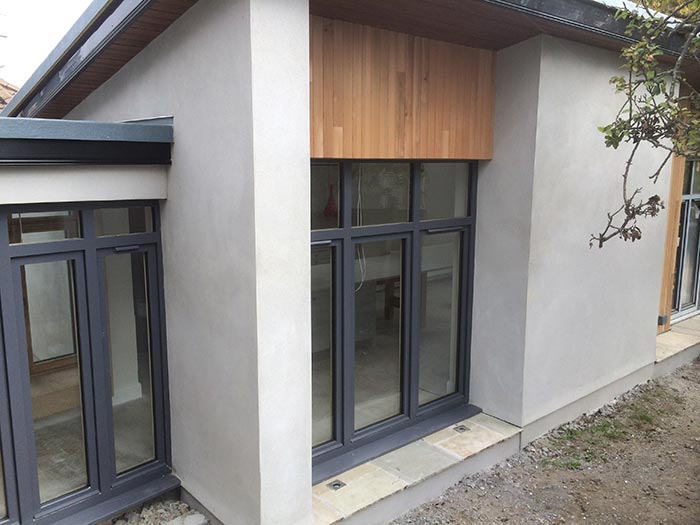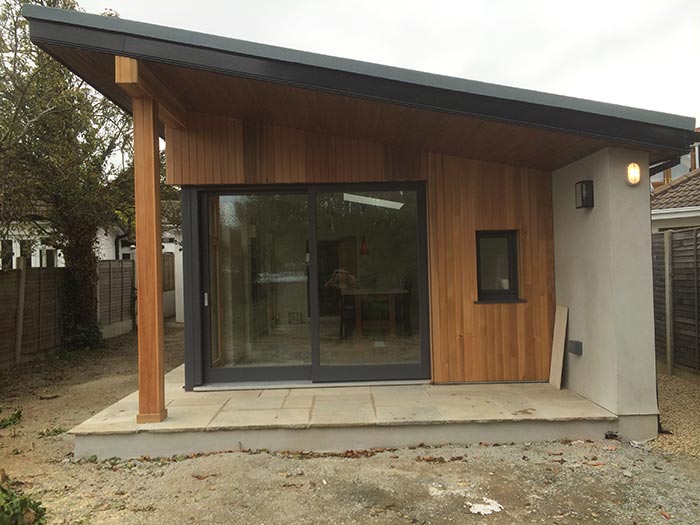Renovation and extension to rear 3 bedroom bungalow – Stillorgan
This project was an extension and total renovation on a 3 bedroom bungalow, located in Stillorgan, Co. Dublin.
Total Renovation and Extension to rear of property,the house has many great features such as window seats, wet-room, walk-in wardrobes, solid oak-flooring a high quality finish was used throughout the house especially in the modern and spacious kitchen to the rear extension, with its open plan and architectural look this house has been totally transformed into a modern Home.
Designed by Shane lenihan, Architecture, Hilltown, Ballymitty, Co. Wexford
The build took 4 months to complete and was completed in September 2014.
Features of this project are:
- High feature ceilings
- Solid fuel burning stove
- Solid oak floors throughout the already existing house
- Aluclad corner unit to the rear of the house
Date
September 3, 2014

